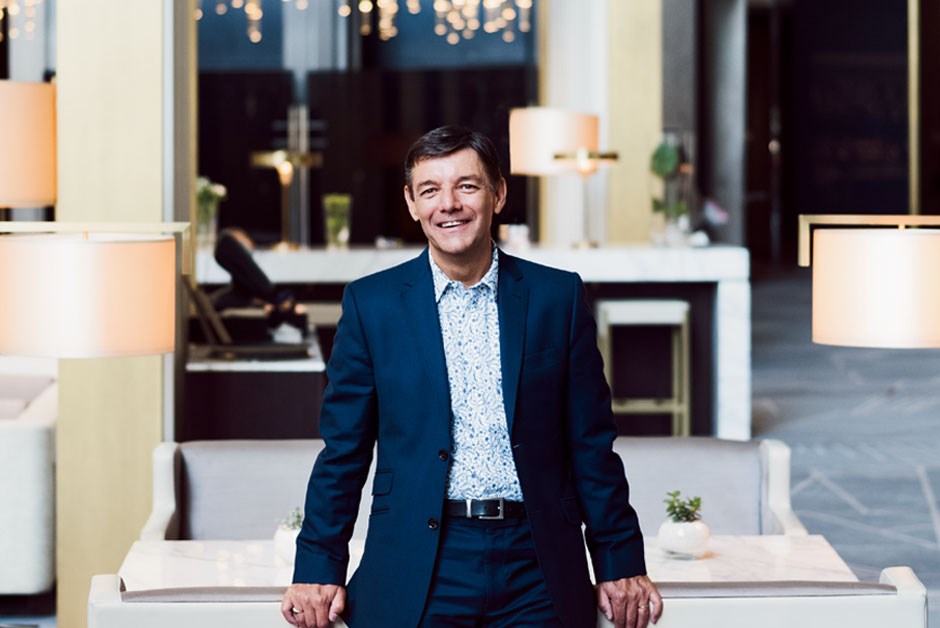Barcelona
BARCELONA
Terry McGillicuddy
A soaring atrium takes on a new level of intimacy in the reinvention of Fairmont Rey Juan Carlos I.
The lobby of Barcelona’s Fairmont Rey Juan Carlos I is the very definition of breathtaking. At one end lies a 15-story wall of windows drawing in endless sunlight and the green hues of the property’s gardens. From the other end rises a correspondingly lofty elevator shaft, out of which the hotel’s balconied floors encircle the towering atrium. Having this much open space to play with is a rare luxury for a hotel designer, but as Terry McGillicuddy puts it, before the 2016 refurbishment, the initial wow factor was tempered by a lack of coziness in the lobby lounge. “The brief was to create a bright and lively atrium reflecting Barcelona’s local plazas and bar culture,” says McGillicuddy, director of London-based hospitality design firm Richmond International. “We sought to put this vast space on a more personal, human scale.”
Built for the Olympic Games in 1992 by prominent Catalan architect Carlos Ferrater, Fairmont Rey Juan Carlos I makes a dramatic statement with its exterior’s modernist angularity and juxtaposed facade of glass and concrete. “The architect had created something quite unique and dynamic externally that just didn’t seem to have any of the life and character that was outside,” McGillicuddy explains.
The design solution was to introduce a series of “portals.” These slatted archways divide the larger space into several smaller and more intimate gathering places – ideal for lingering over a drink or sharing plates of tapas. Meanwhile, glittering materials such as cascades of pendant lighting, metal accents and white marble tabletops lend the new space a lightness and effervescence that’s as much the essence of Barcelona as a sparkling glass of cava. “This was the objective,” he says. “To give the hotel a soul, a place within the city it’s in.”

NEW LINES
“The portal structures in the atrium are the focal point of the design,” says McGillicuddy. “They create more intimate spaces within the lobby. By introducing what is almost a ceiling, it puts you on a human scale rather than sitting in a huge vast void. You feel like you’re in a room, but actually, you’re not in a room. We also introduced various different seating elements – low tables, lounge tables and cocktail tables – so you can get a mix of people in groupings, and it becomes a very social hub.”

SPARKLING SERVICE
“The client really wanted to involve the Barcelona food and beverage culture of eating tapas and drinking sparkling wine. The materials we introduced – the mirrors, the metalwork, the polished stone – are there to bring a bit of glamour and sophistication to the space. The bar represents the busy, fashionable lifestyle that is the Barcelona vibe. Sophisticated, but not pompous. It’s quite relaxed.”

REDEFINED ARCHITECTURE
“The original atrium interior was dark, heavy and monumental. The most dominant thing you felt were the floors, which I associated with a skeleton: a rib cage of floors and a spine where the elevators go up. This was something we needed to address by putting in lighter visual materials. The surface finishes were adjusted to give a brighter feel to the overall space, making the atrium feel more inviting.”

LOUNGE LIGHTING
“The addition of the level of lighting within the lounge and bar areas is an attraction and also creates a mood. These drops of light with the sparkle of glass and metalwork feel like little shining diamonds. You can turn them down and make it very comfortable, or lift them up and make it very bright. It provides a visual focus when you walk into the space.”

COOL ESCAPE
“The introduction of a simple water feature at the entrance to the atrium provides coolness on arrival from the heat outside and delivers a quiet distraction from the noisy acoustics of this large space. It’s surrounded by some patterned, textured tiles – replicas of some of the Barcelona pavements, which were inspired by Gaudí, if not designed originally by him. The water provides an offset to the hard surfaces. It just calms things down.”

